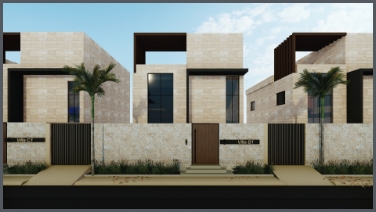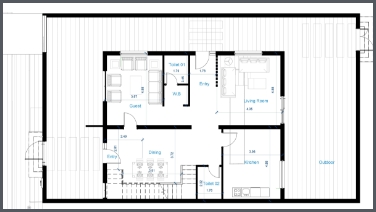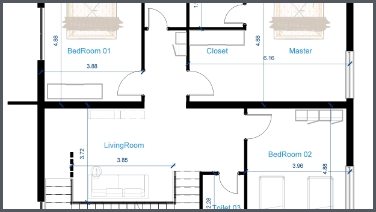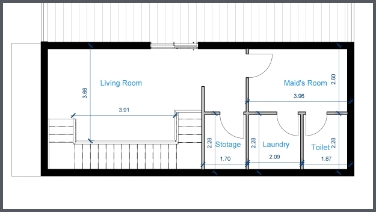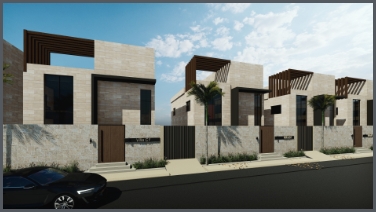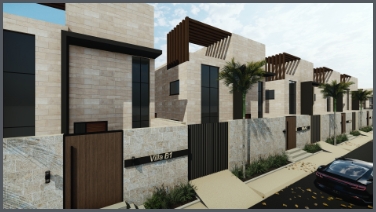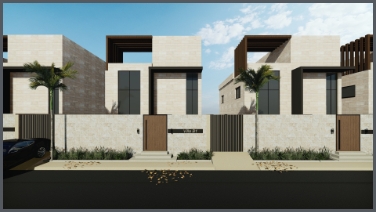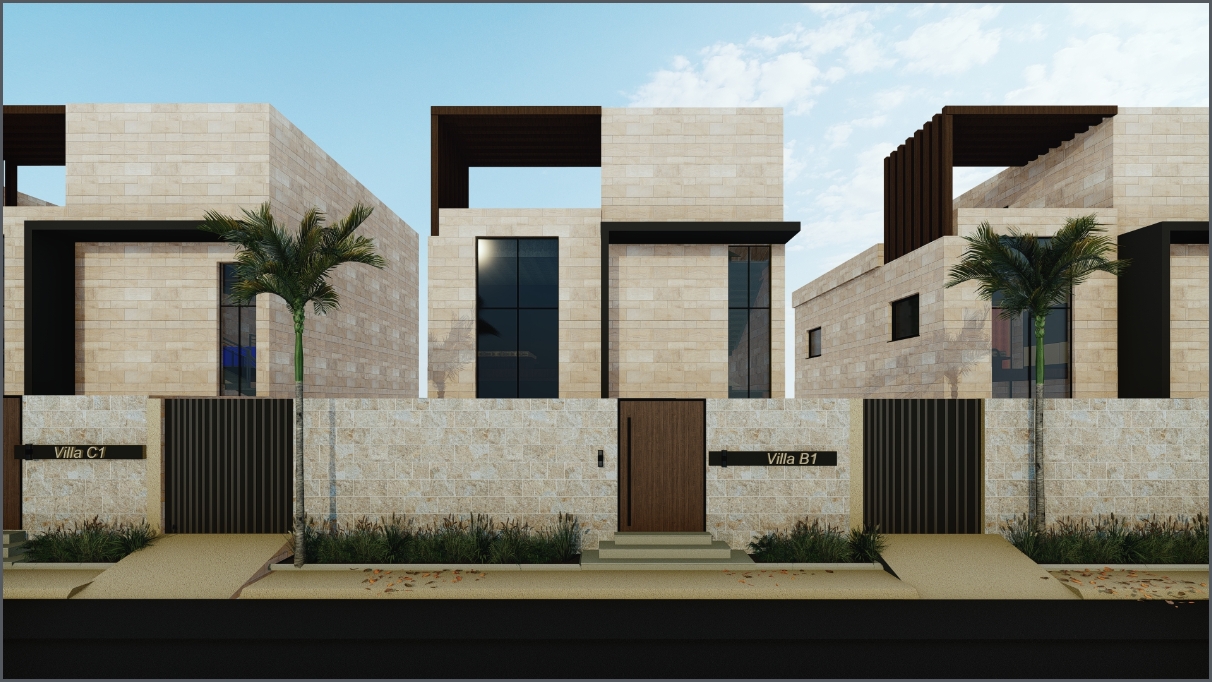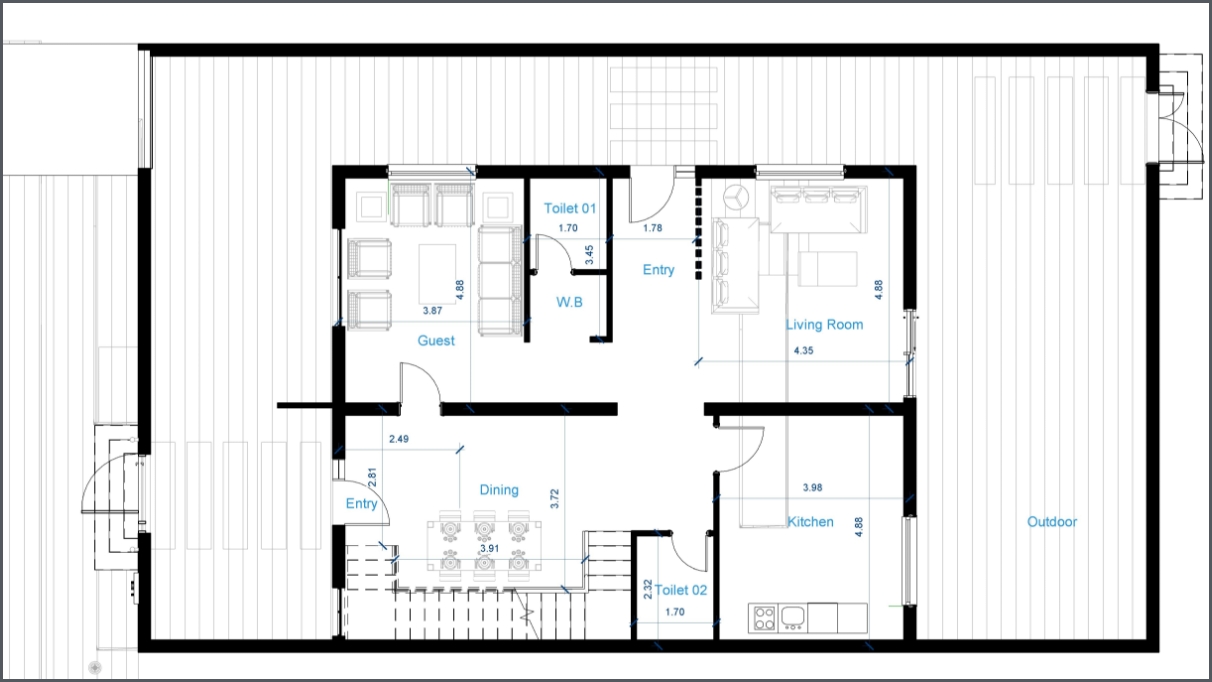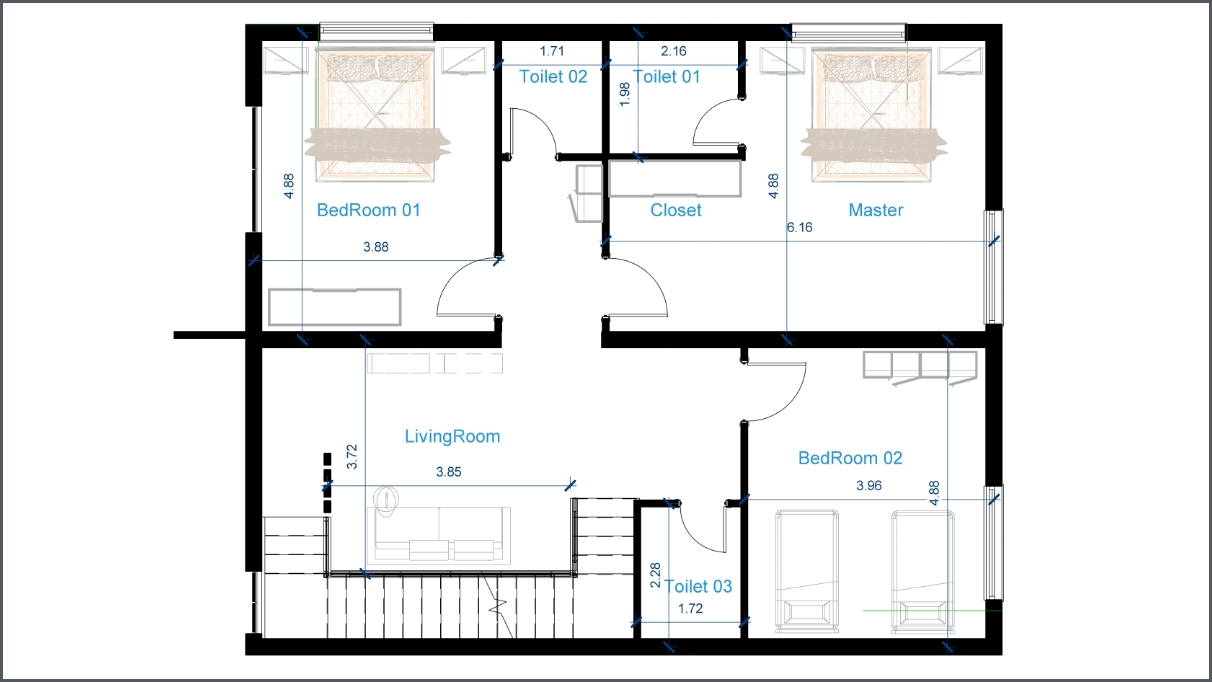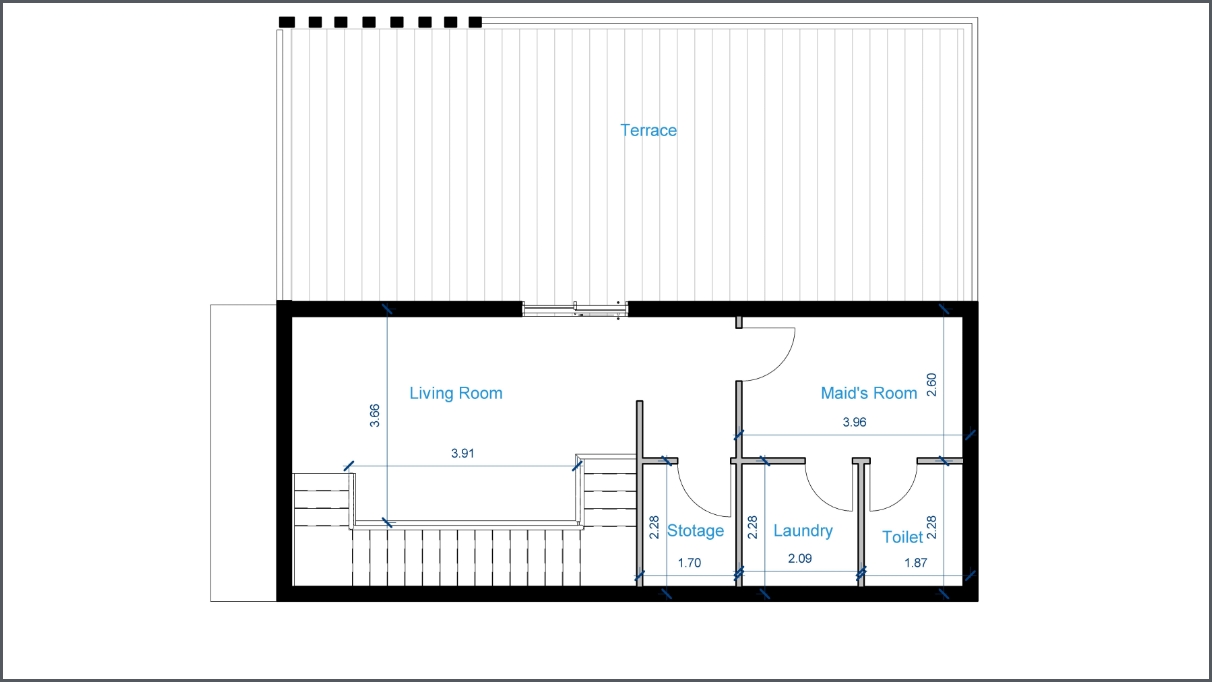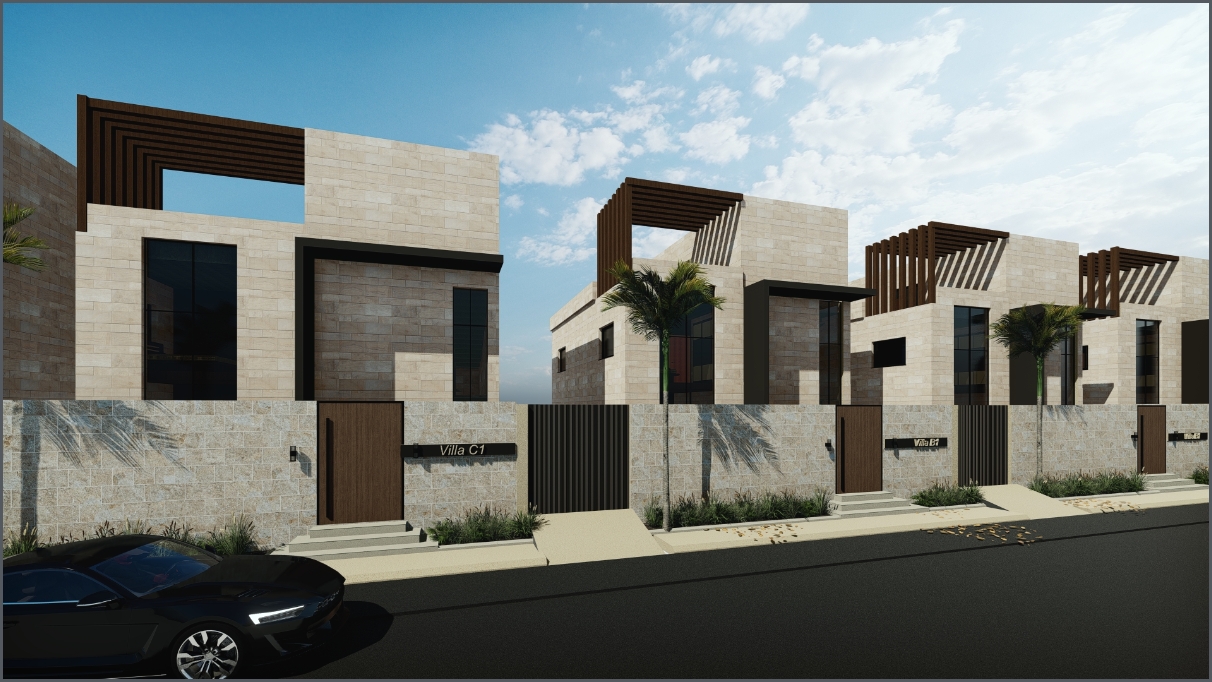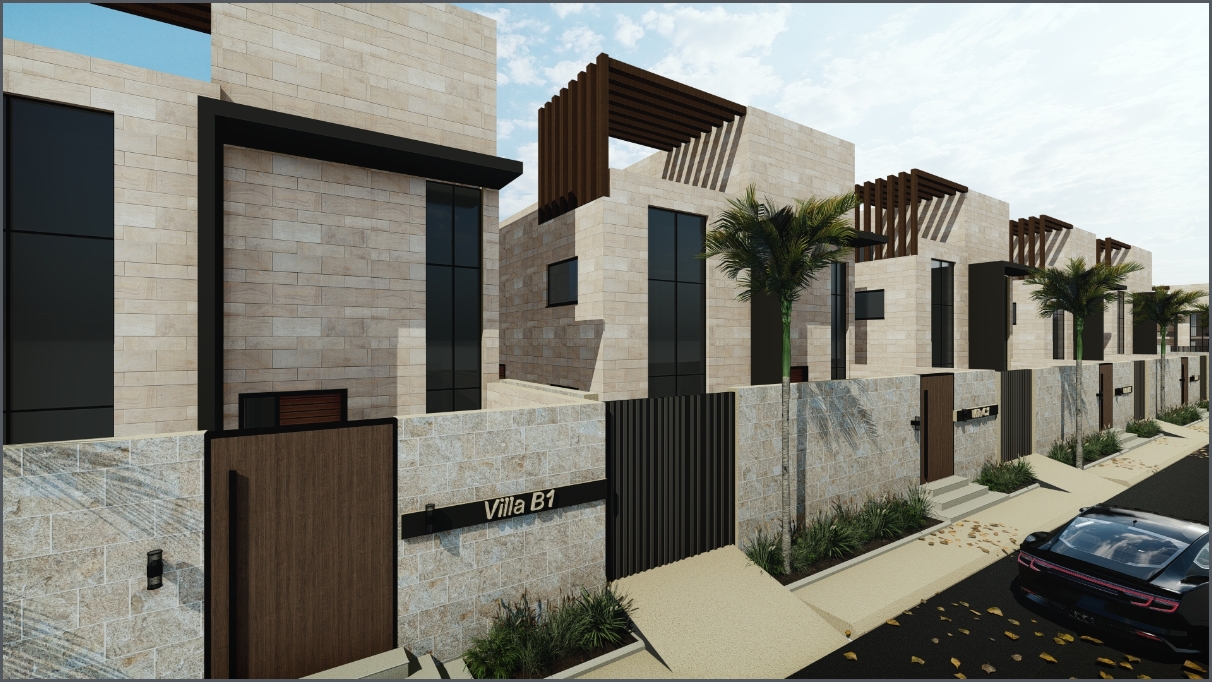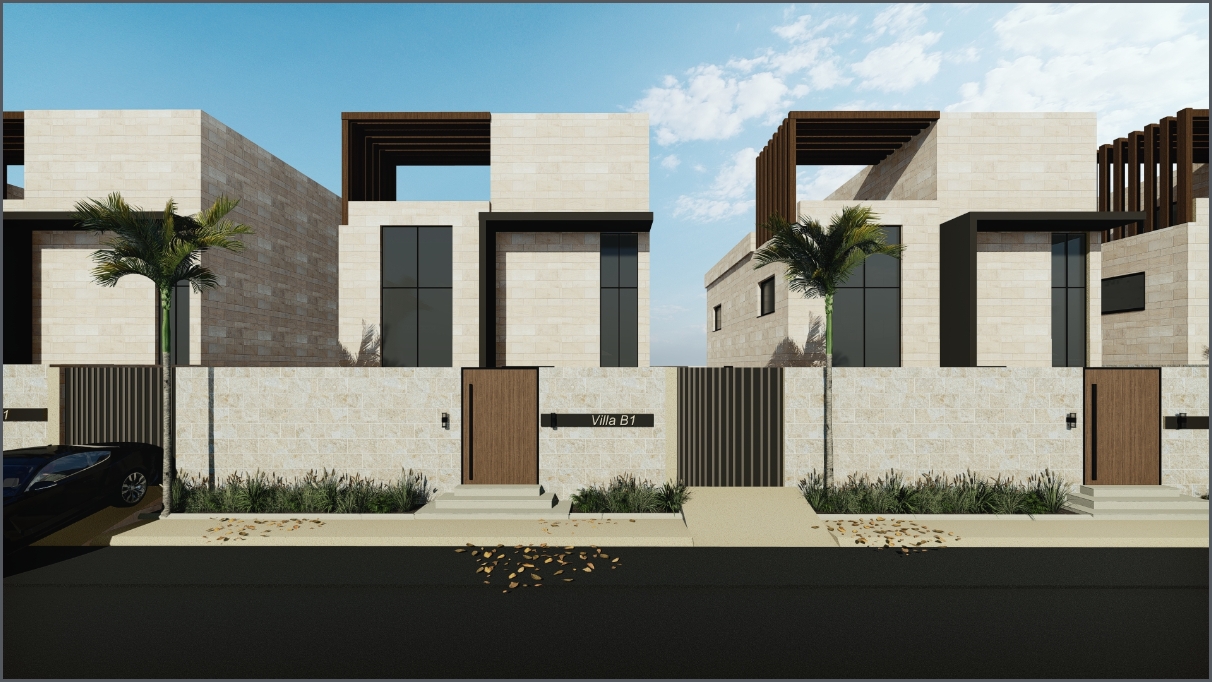Baraa Villa
The 120 m2 villa consists of different facilities that serves the family.
AlBara’a Villa is planned in a way that provides privacy for the family. Two main entrances to villa, one for public uses and the other for private, affords easy circulation in between the two sectors. The Outdoor green area surrounding the villa from its three sides creates a view and direct connection between the interior and exterior. Moreover, the villa consists of the 3 bedrooms with a living room centralized in between. The terrace at the third level of the villa consists of an outdoor seating area shaded with wooden louvers that also provides an aesthetical view from the exterior of the whole villa.
Foyer
2.8 x 2= 5.6 sqm
Guests Room
3.88x4.88= 18.9 sqm
Dining
3.9x3.7= 14.4 sqm
Guests Toilet
1.7x2.7= 4.6 sqm
Living Room
4.3x4.88= 21 sqm
Kitchen
4.88x3.98= 19.4 sqm
Toilet 02
2.3x1.7= 3.91sqm
Living Room
3.7x3.85= 14.2 sqm
Master bedroom
4.88x4= 19.5sqm
Toilet 01
1.98x2.7= 5.3 sqm
Closet
2x2= 4 sqm
Bedroom 01
3.88x4.88= 18.9sqm
Toilet 02
1.7x2.7= 4.6 sqm
Bedroom 02
3.96x4.88= 19sqm
Toilet 03
1.7x2.2= 3.74 sqm
Living Room
3.7x3.85= 14.2 sqm
Maid’s room
3.96x2.6= 10sqm
Toilet
1.8x2.2= 3.96 sqm
Laundry
2.28x2= 5.1 sqm
Storage
2.28x1.7= 3.8 sqm
Terrace
5x12= 60 sqm
-
2 storey villa + penthouse
-
Outdoor garden
-
3 Bedrooms
-
5 Bathrooms
-
Interior & exterior dining
-
Maid’s Room
-
Terrace
-
Car parking
