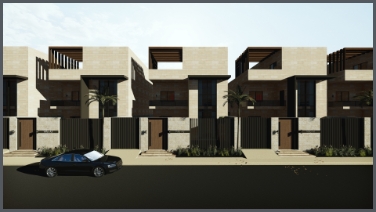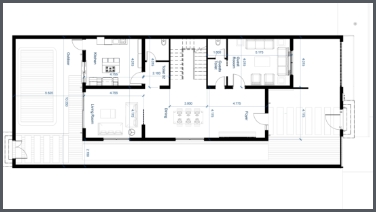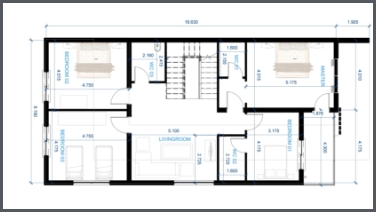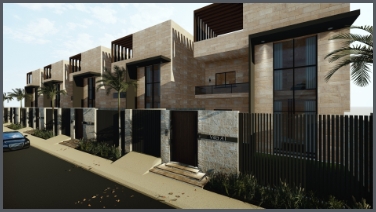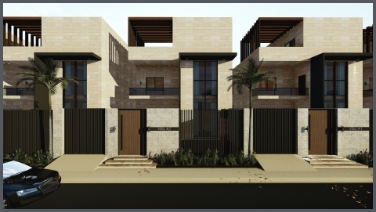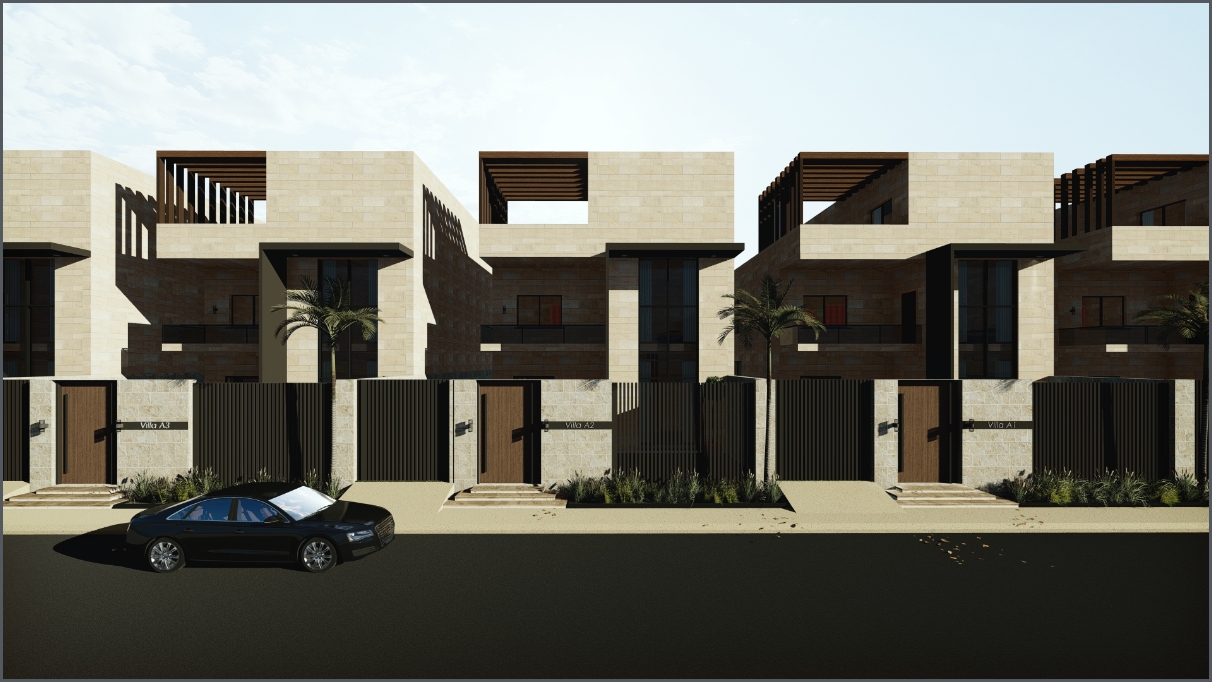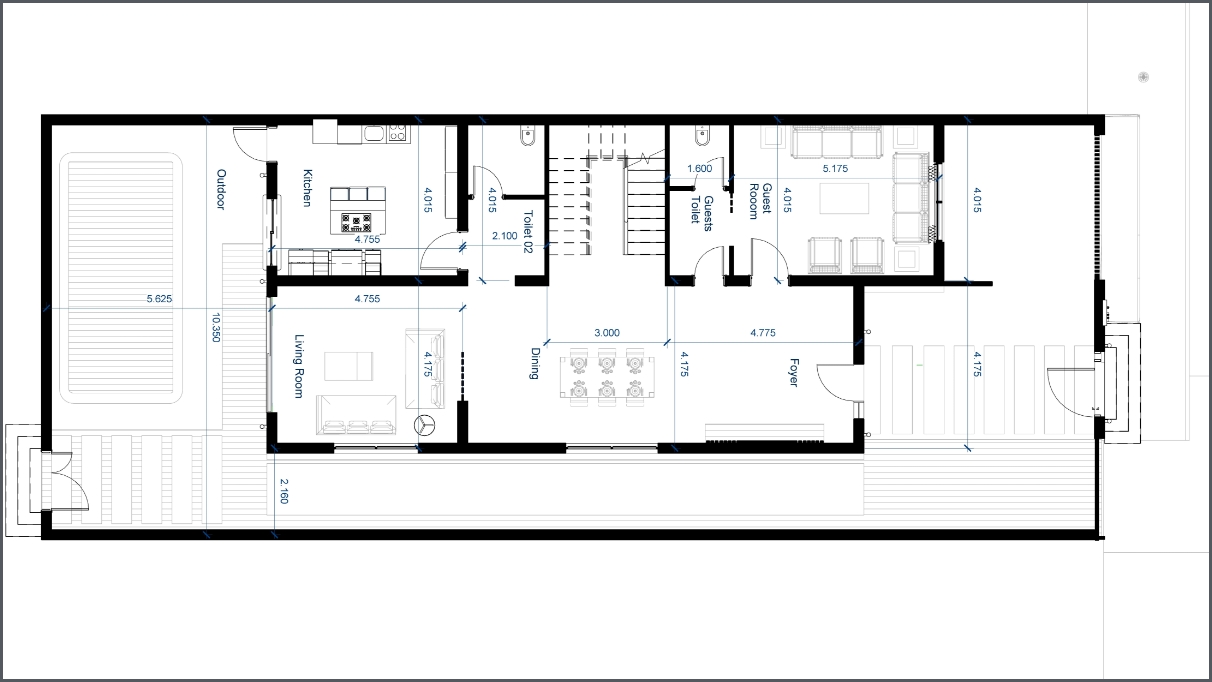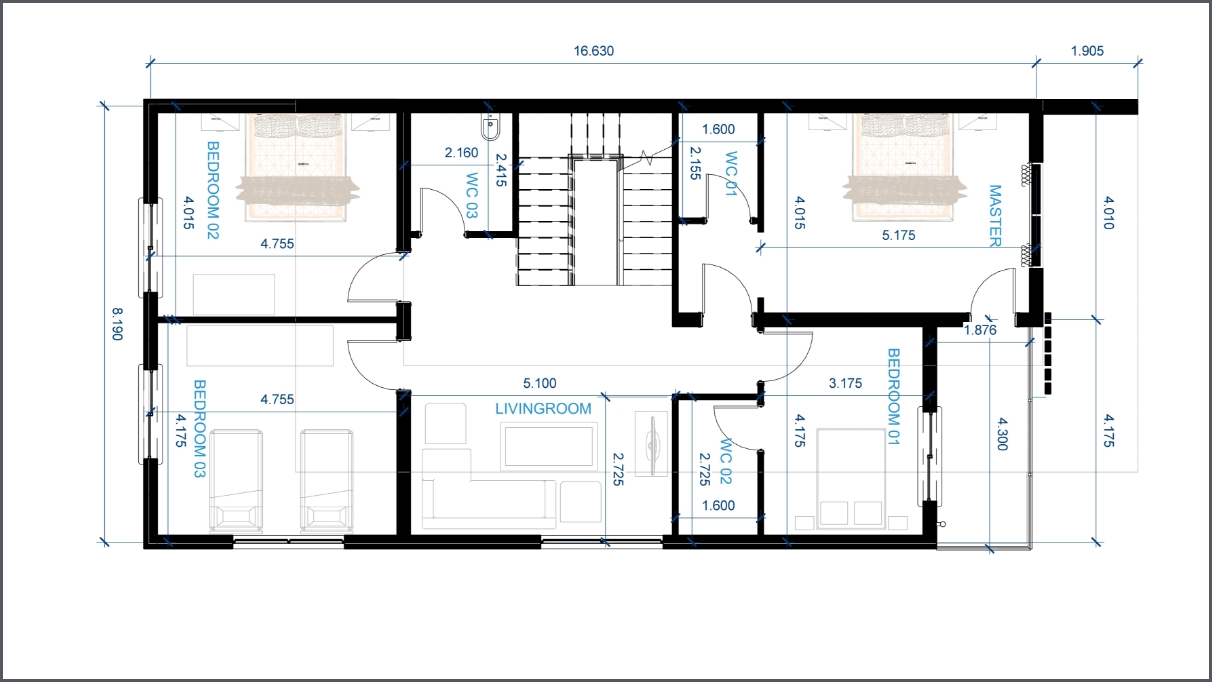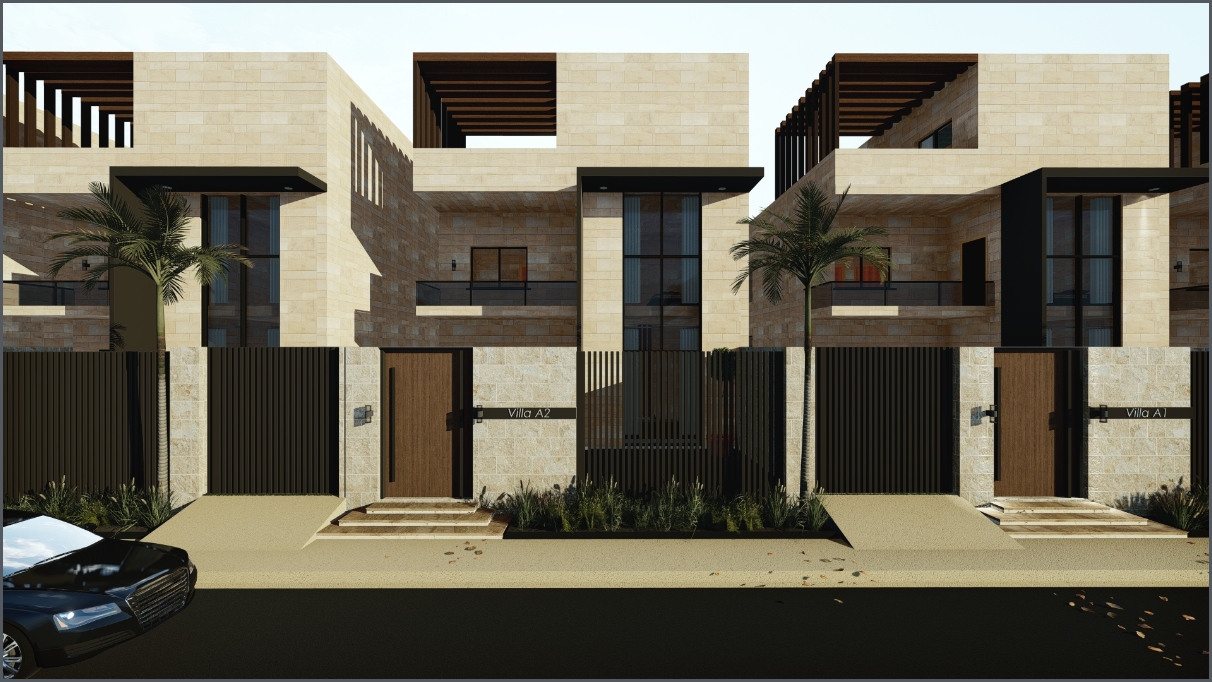aljubail Villa
The villa is designed in a way to serve multiple uses of the family. Villa AlJubail is a practical villa consisting of 3 floors with its terrace. The formulation of modules and the connection between helped in providing an open plan type of villa.
The Villa includes multiple services that meets the needs of a family. The main Livingroom at the ground floor overlooking the Outdoor space with its private pool provides the villa an extraordinary view. The open plan design of the ground floor assists in providing a free circulation. First level consists of 4 bedrooms and a private family living room centralized between these rooms. For the aesthetical view, functional wooden panels are used at the terrace to provide shading for the seating overlooking the garden.
Foyer
4.1x4.3= 8.4 sqm
Guests Room
4x5= 20 sqm
Dining
4.1 x 4.3= 8.4 sqm
Guests Toilet
1.7 x 1.6= 2.72 sqm
Living Room
4.3 x 4.1= 8.4 sqm
Kitchen
4 x 4= 16 sqm
Toilet 02
1.9X2= 3.8 sqm
Swimming pool
5.7 x 2.6= 14.8 sqm
Living Room
5 x 4.5= 2.7=13.5 sqm
Master bedroom
4X5= 20 sqm
Dressing
1.6 x 2.1= 3.36 sqm
Toilet 01
1.6 x 2.1= 3.36 sqm
Bedroom 01
4.1 x 3.1= 12.7 sqm
Toilet 02
2.7 x 1.6= 4.32 sqm
Bedroom 02
4.7x4= 18.8sqm
Bedroom 03
4.7x4.1= 18.8sqm
Toilet 03
2.4x2.1= 5 sqm
Living Room
4.5x2.6= 11.7 sqm
Maid’s room
2.2x2.6= 5.7sqm
Toilet
2.2x1.4= 3 sqm
Laundry
2.7x2= 5.4 sqm
Storage
2.1x1.8= 3.78 sqm
-
2 storey villa + penthouse
-
Outdoor garden
-
4 Bedrooms
-
5 Bathrooms
-
Interior & exterior dining
-
Swimming Pool
-
Maid’s Room
-
Terrace
-
Car parking
